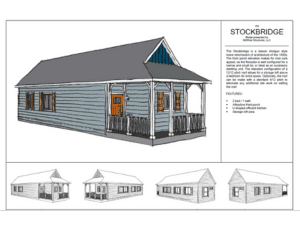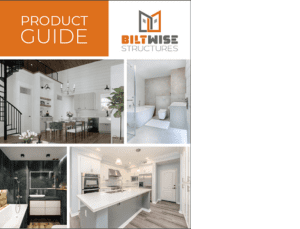

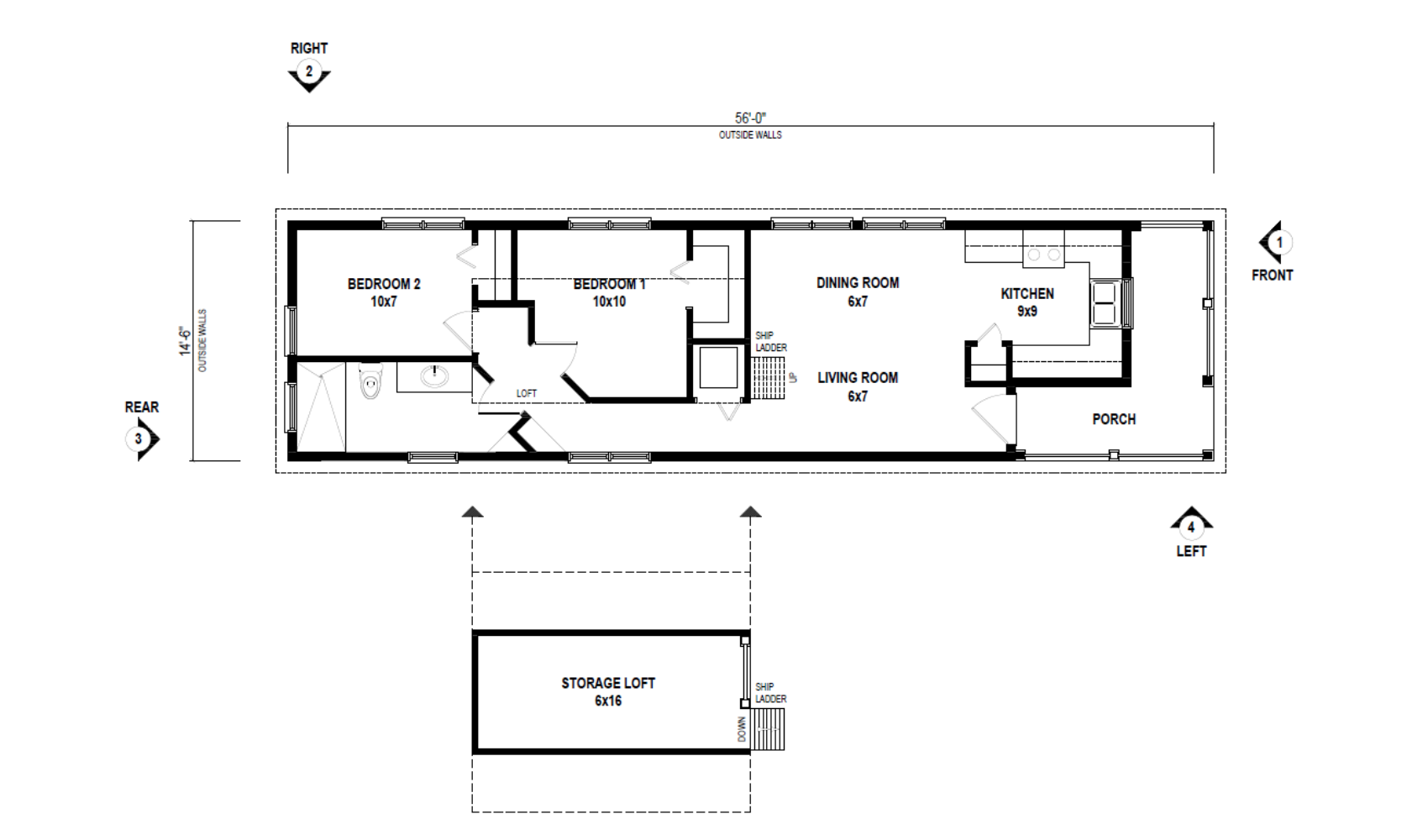
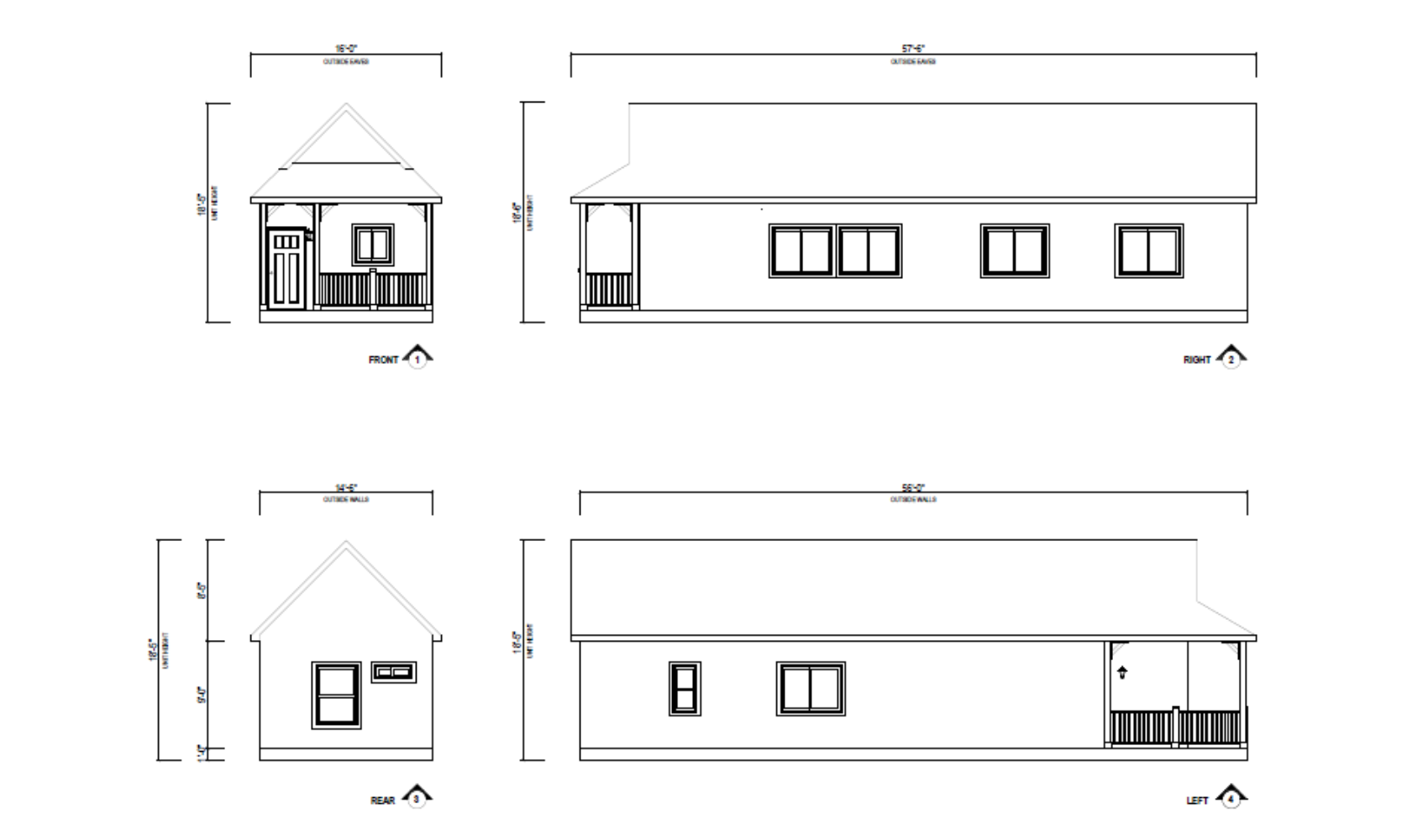





The STOCKBRIDGE
The Stockbridge is a classic shotgun style
home reminiscent of architecture of the 1950s.
The front porch elevation makes for nice curb
appeal, as the floorplan is well configured for a
narrow and small lot, or ideal as an accessory
dwelling unit. The standard configuration of a
12/12 pitch roof allows for a storage loft above
a bedroom for extra space. Optionally, the roof
can be made with a standard 4/12 pitch to
eliminate any additional site work on setting
the roof.
Details
Floor Plans
Printable Set
Details
The Stockbridge is a classic shotgun style home reminiscent of architecture of the 1950s.
FEATURES:
· 2 bed / 1 bath
· Attractive front porch
· U-shaped efficient kitchen
· Storage loft area
Floor Plans
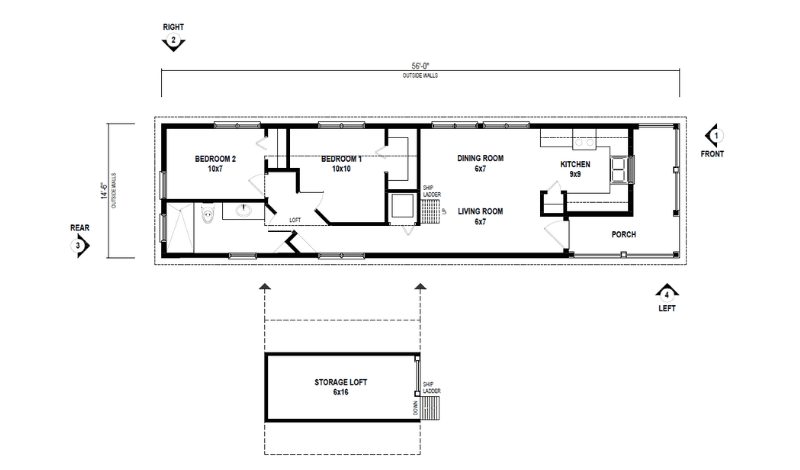
- FLOORPLAN – 645 SF
- PORCH – 104 SF
- LOFT – 112SF
- TOTAL – 861 SF
Printable Set
Photos of this model to come


