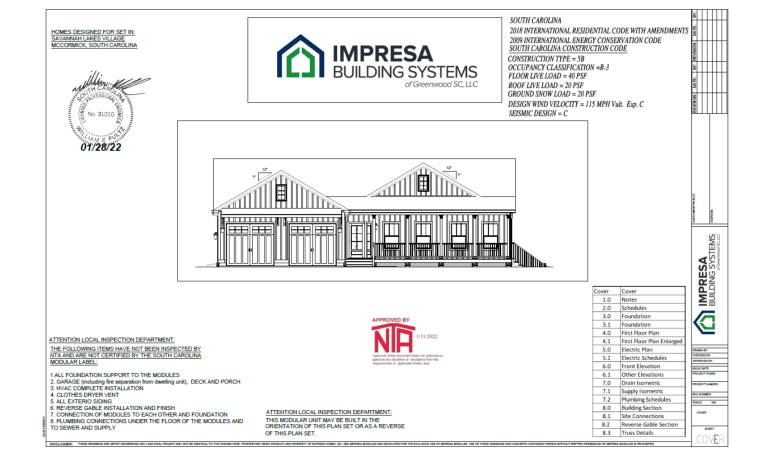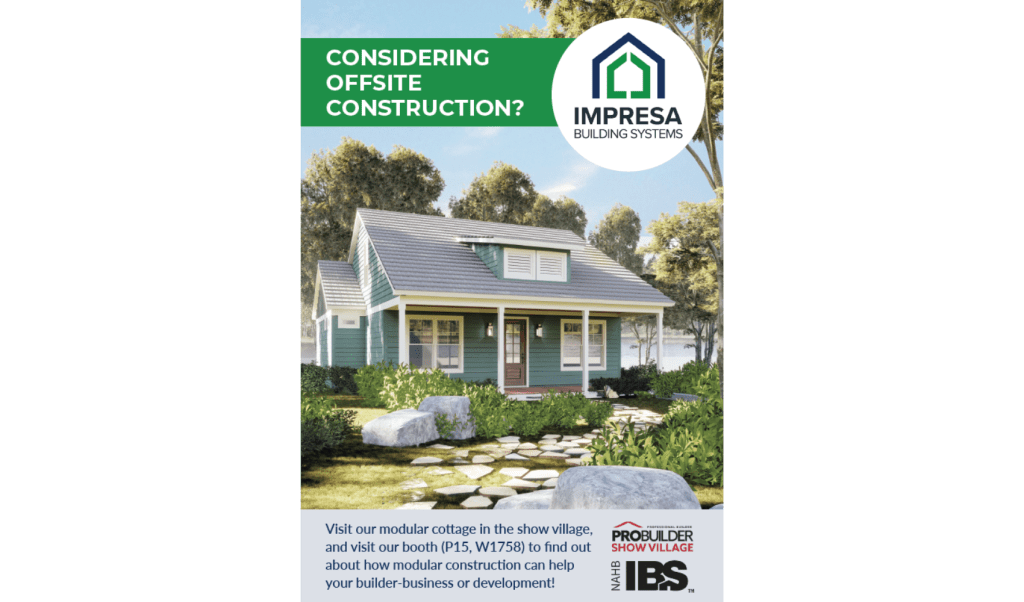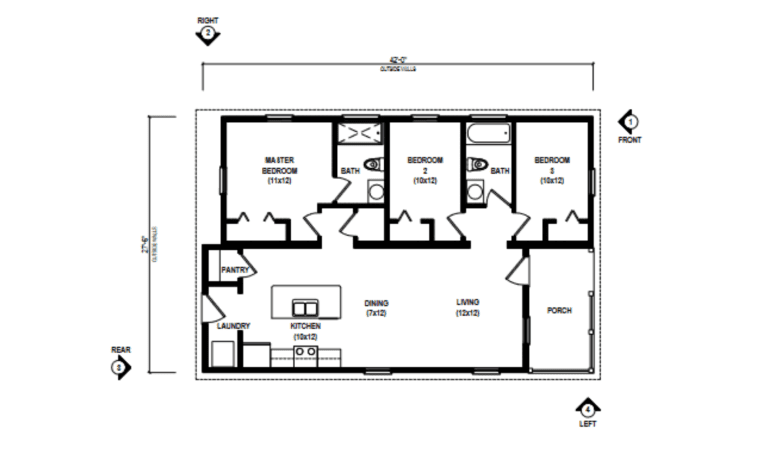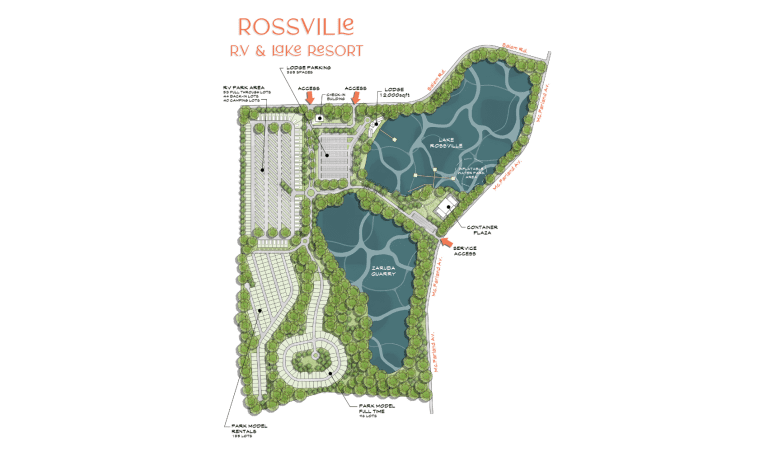Our Design Department
Experts turning concepts into production
PRODUCTION & ENGINEERING SETS
The Science
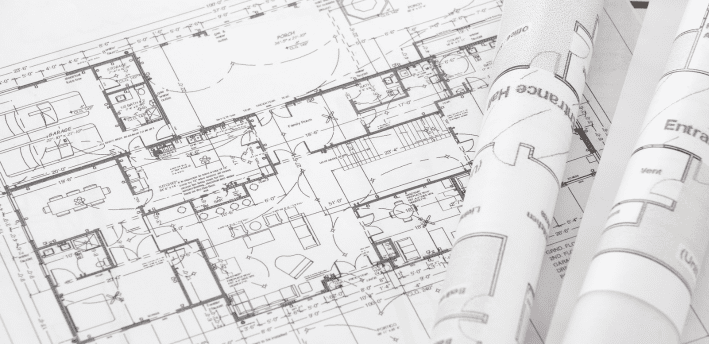
Our talented in-house design, drafting, and engineering department works directly with clients on new or existing home designs to prepare them for production in our factory line setting. This level is the detailed and technical level needed to prepare for production, and to tie into the land development and civil engineering. This process essentially creates the “mold” by which specific product can be ordered easily over and over.
Process and Deliverables Include:
- Confirmation Drawings
- CAD Blueprints & Elevation Options
- Specification of Finish Selections
- Factory Production Prints
- Engineering Stamps
- 3rd Party Approvals
- State Submittals and approvals for Specific Placement.
PRESENTATION & PROMOTION OPTIONS
The Art

Clients often need help with marketing materials to promote a specific housing design or complete development. Once product design is approved and ready for production this can be initiated. We have arranged a preferred and discounted vendor relationship with WordUp! Marketing – a respected and experienced marketing firm in the modular housing and land development industry. This talented team can take our “science”, and turn it into the “art” needed to help promote and sell any product or project.
Offerings Options Include:
- Basic Templated Presentation Packages
- Land planning and development Layouts and Designs
- 3D Color Renderings, Color Selections & Elevation Options
- Photo Realistic Placement Shots
- Virtual Walkthroughs & Animations
- Graphic Design for Branding, Logos, Print Collateral
- Websites, Social Media
*See current price list and exclusive discount offer at WordUp! Marketing’s Website.
Examples of Different Output - Production & Presentation
This printable set includes several individual elements combined in a template similar to architectural plans. It is great for overall presentation of product floorplans, elevations and color schemes, and often can suffice as pre-approvals at municipalities. The template shown is BiltWise own “Generic” standard. These can be modified or adapted to any builder brand, product, options, style, or level of detail needed.
Advanced 3D Photo Realistic Rendering (Level 4)
Used for most applications where a high level of photo realism is expected, but still be able to tell it’s computer generated. This example was also used on the Jan 2023 Cover of Off-Site Builder magazine. And another conceptual used in the May 2022 issue.
CONTACT US!
"*" indicates required fields

