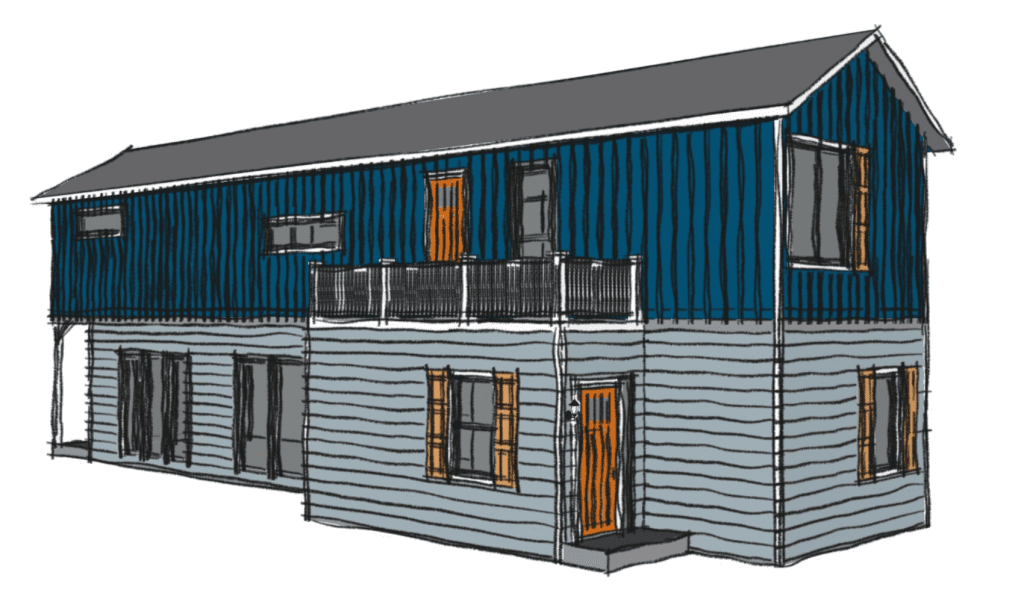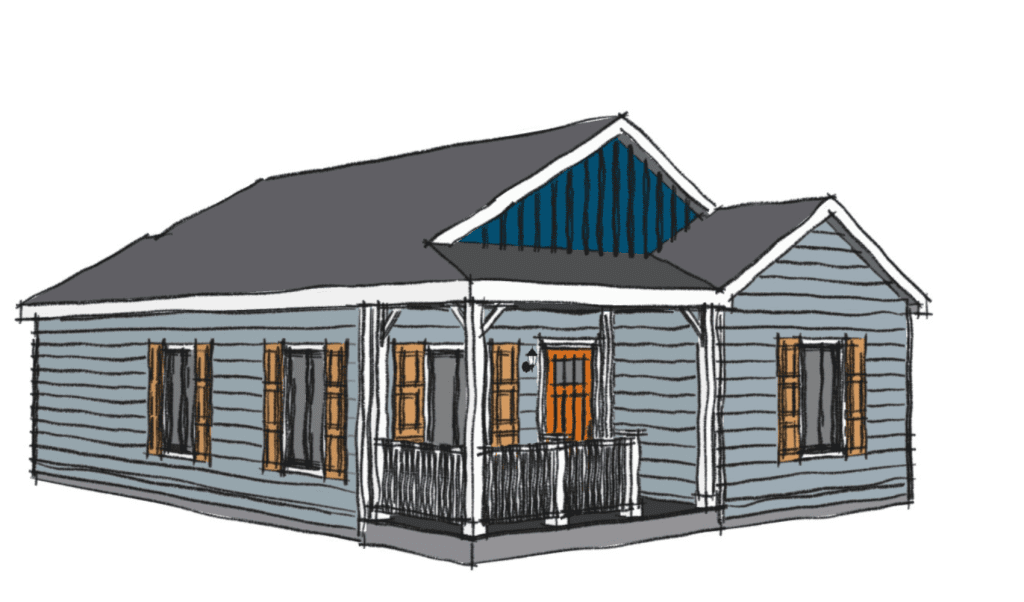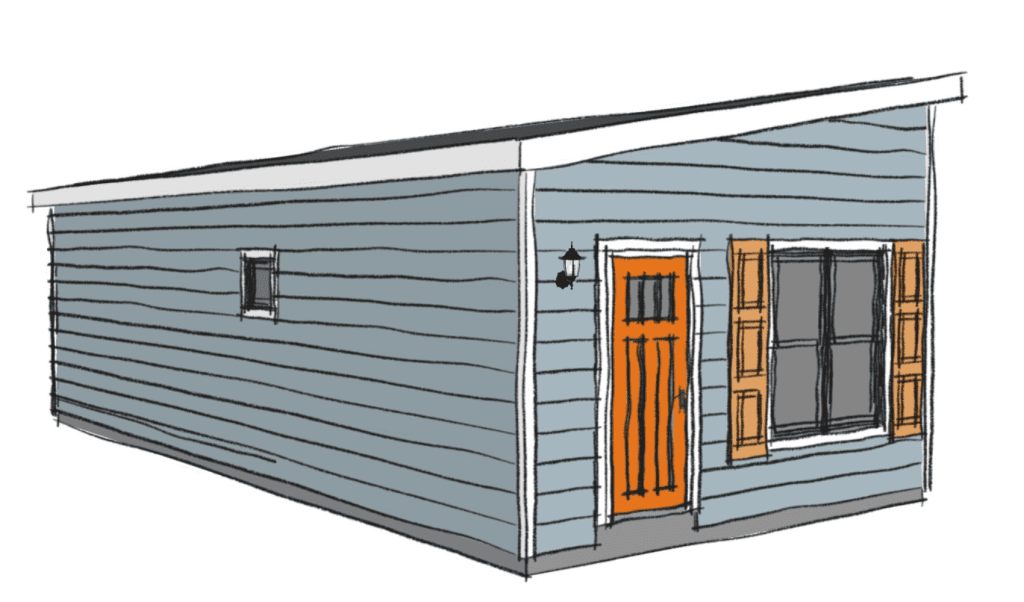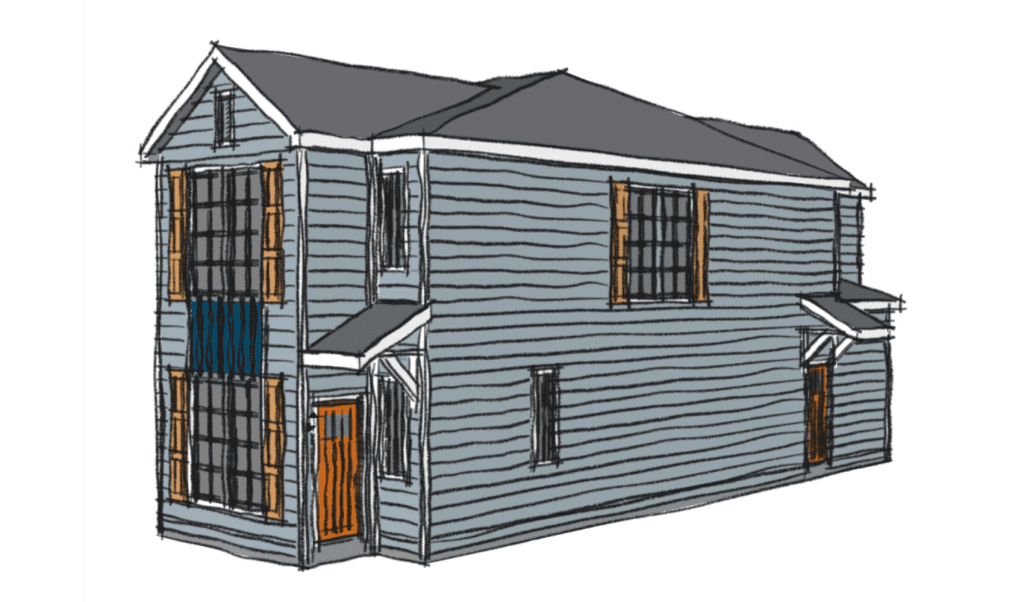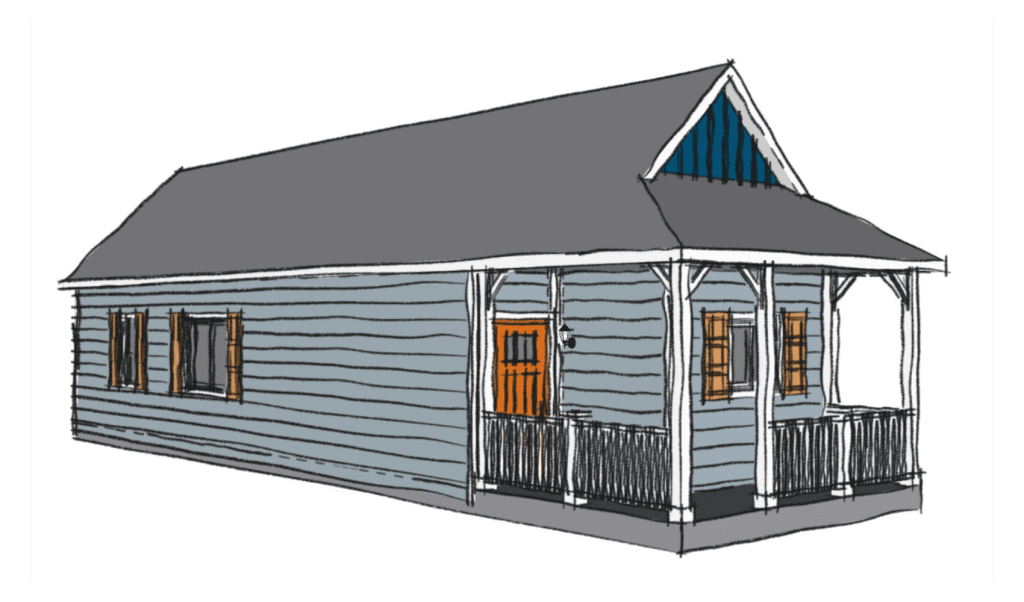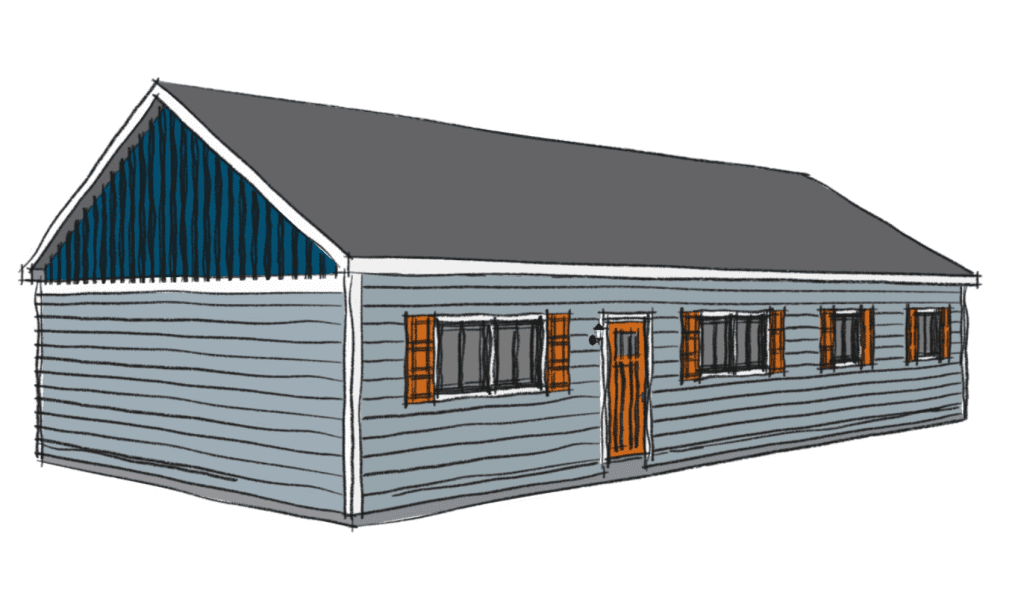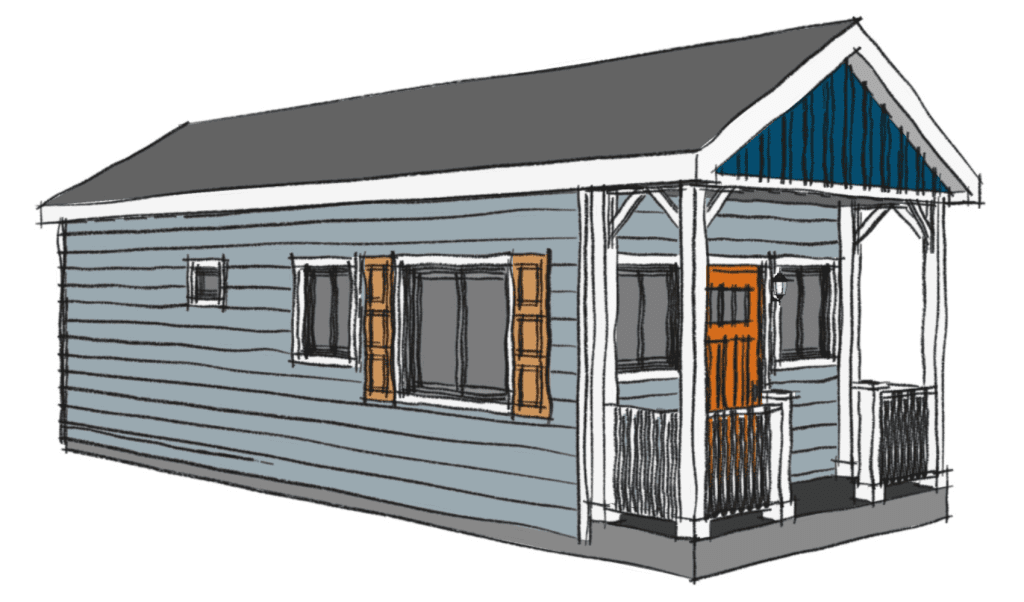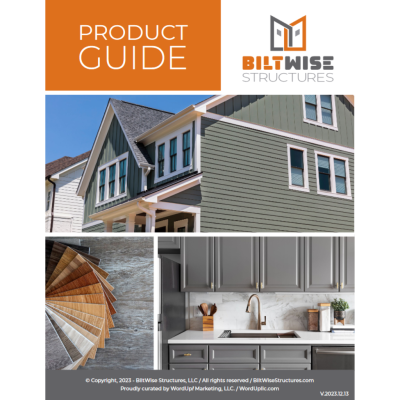Models & Current Design Examples
Growing catalog of modular optimized product ideas that can be adapted to an individual builder or developers needs.
Private Label Curated Designs For Builders & Developers
BiltWise specializes in off-site production of private-label modular homes. This means that we collaborate closely with Builders/Developers to create and customize home models that perfectly suit their specific business and regional requirements.
The attached curated catalog showcases a range of pre-designed and modular optimized models that can be easily changed and ordered. Adapted rooflines, differing elevations, flipping orientation, garage options, no problem! While this growing basic idea catalog provides a variety of options, it is not an exhaustive list, but rather intended to inspire new ideas.
Our talented design and conceptual team can help in the process for your projects or product needs, or even help optimize your own plans. If you are a Builder/Developer interested in exploring the modular method, please reach out to see how we can help!
Select a Model
This classic front elevation home is a simple and efficient 2 module design great for standard front facing lots.
This classic front elevation home is a simple and efficient 2 module design, great for shorter front facing lots.
This excellent floorplan configuration is designed primarily for townhome use, but can be used as a single home by simply changing the roofline.
This classic front elevation home is a simple and efficient 2 module design, great for standard front facing lots.
This super cute and efficient one-module unit is designed for backyards as Accessory Dwelling Units, or as a cottage on a lake or cabin as a mountain retreat.
This well laid out 3-module design is a great example of smaller modules put together to make a relatively square footprint less than 50×50.
This classic front elevation home is a simple and efficient 2 module design great for standard front facing lots.
This excellent floorplan configuration is designed primarily for townhome use, but can be used as a single home by simply changing the roofline.
The Stockbridge is a classic shotgun style
home reminiscent of architecture of the 1950s.
This classic and simple side elevation home is an efficient 2 module design great for wider front facing lots, or side entry.
This classic front elevation home is a simple and efficient 2 module design great for standard front facing lots.
This classic front elevation home is a simple and efficient 2 module design, great for shorter front facing lots.
This excellent floorplan configuration is designed primarily for townhome use, but can be used as a single home by simply changing the roofline.
This classic front elevation home is a simple and efficient 2 module design, great for standard front facing lots.
This well laid out 3-module design is a great example of smaller modules put together to make a relatively square footprint less than 50×50.
This classic front elevation home is a simple and efficient 2 module design great for standard front facing lots.
This classic and simple side elevation home is an efficient 2 module design great for wider front facing lots, or side entry.
This excellent floorplan configuration is designed primarily for townhome use, but can be used as a single home by simply changing the roofline.
This super cute and efficient one-module unit is designed for backyards as Accessory Dwelling Units, or as a cottage on a lake or cabin as a mountain retreat.
The Stockbridge is a classic shotgun style
home reminiscent of architecture of the 1950s.

