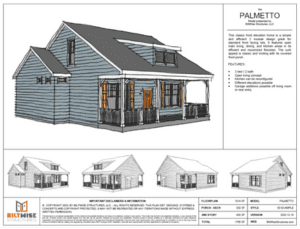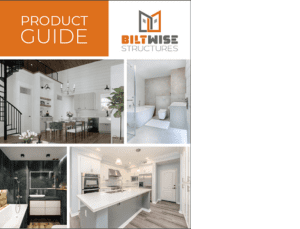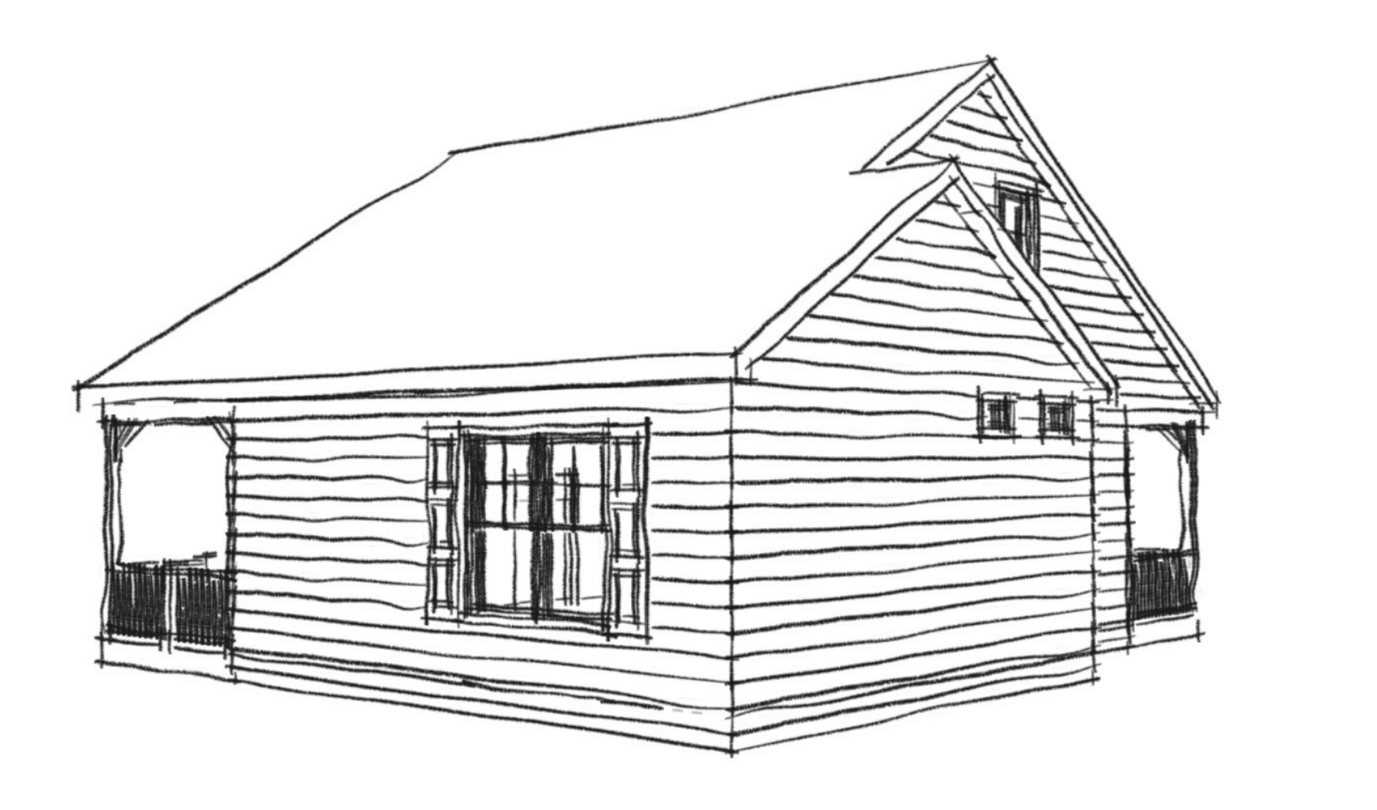
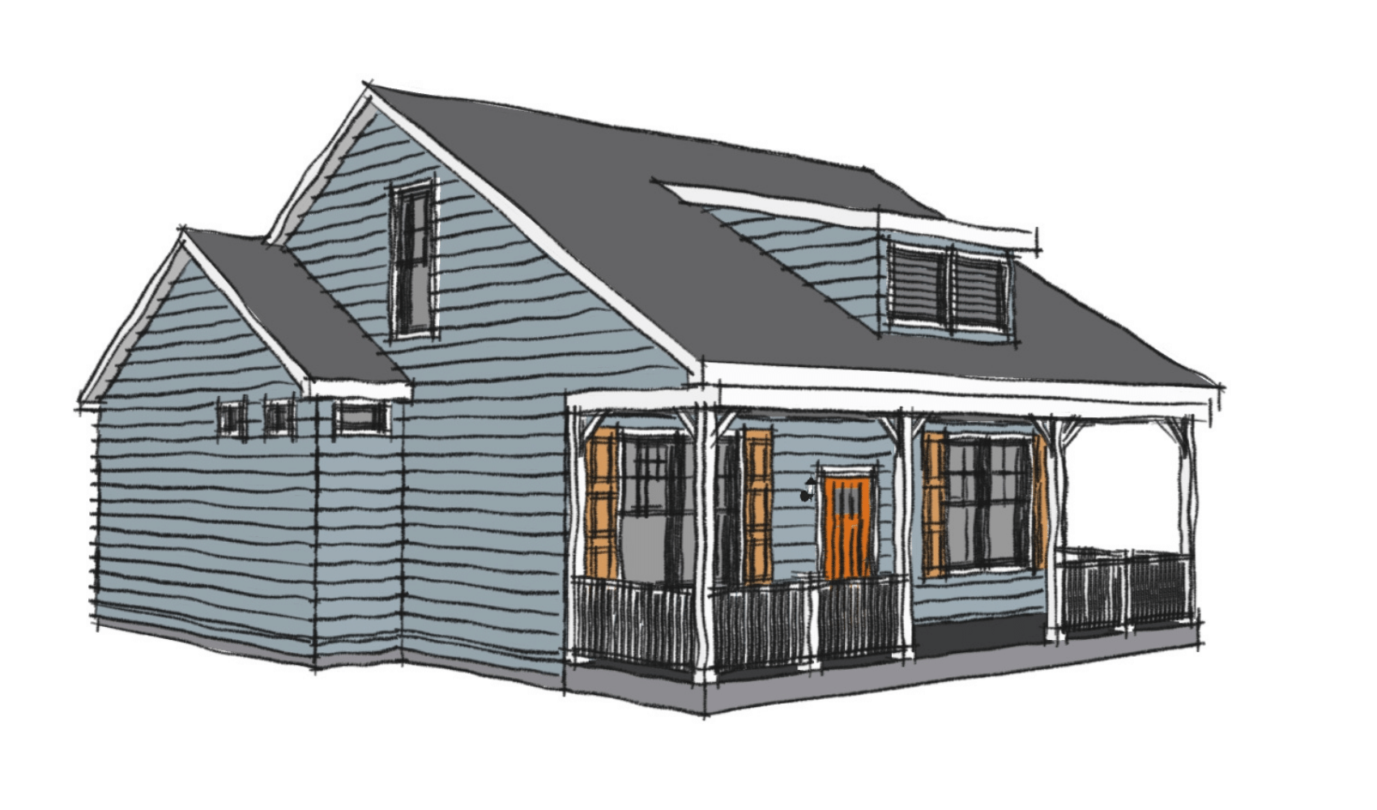
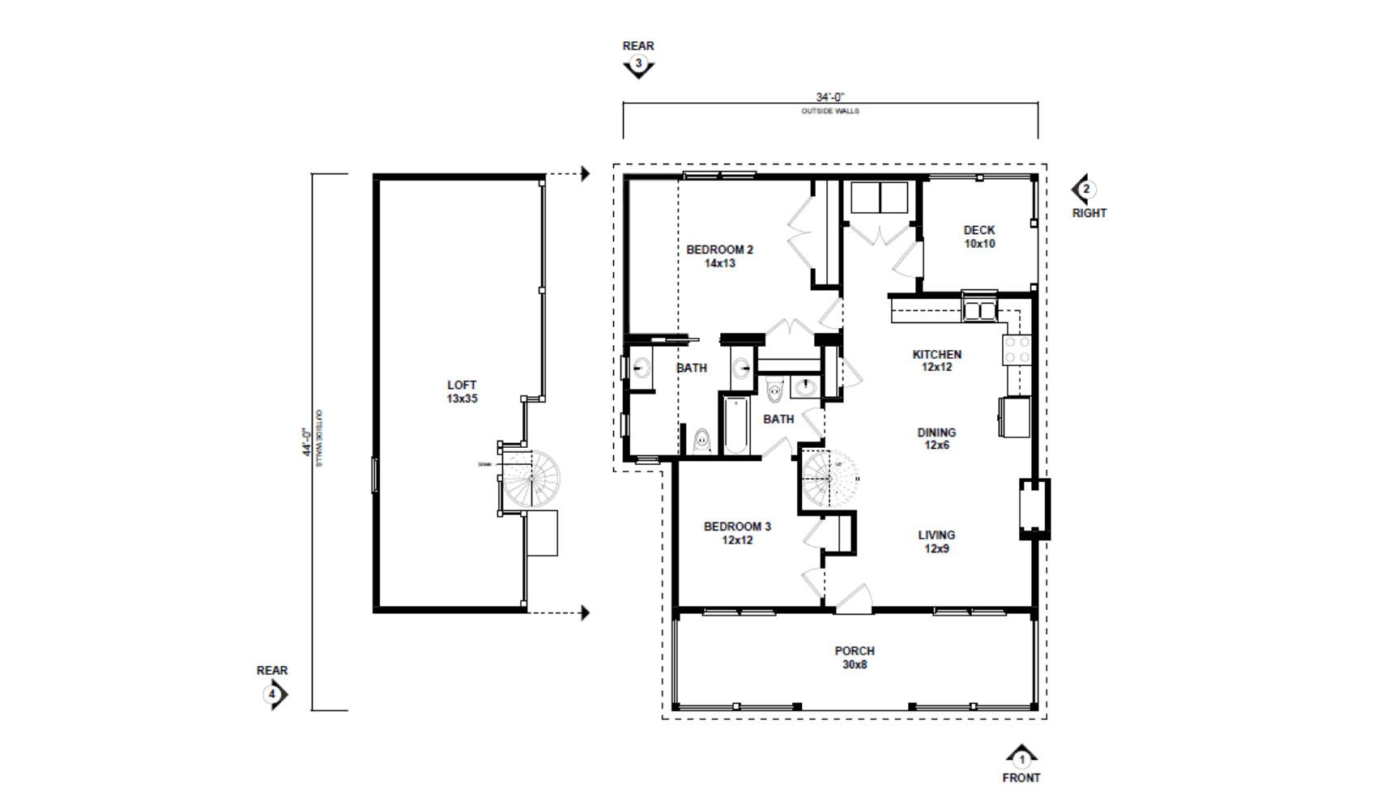
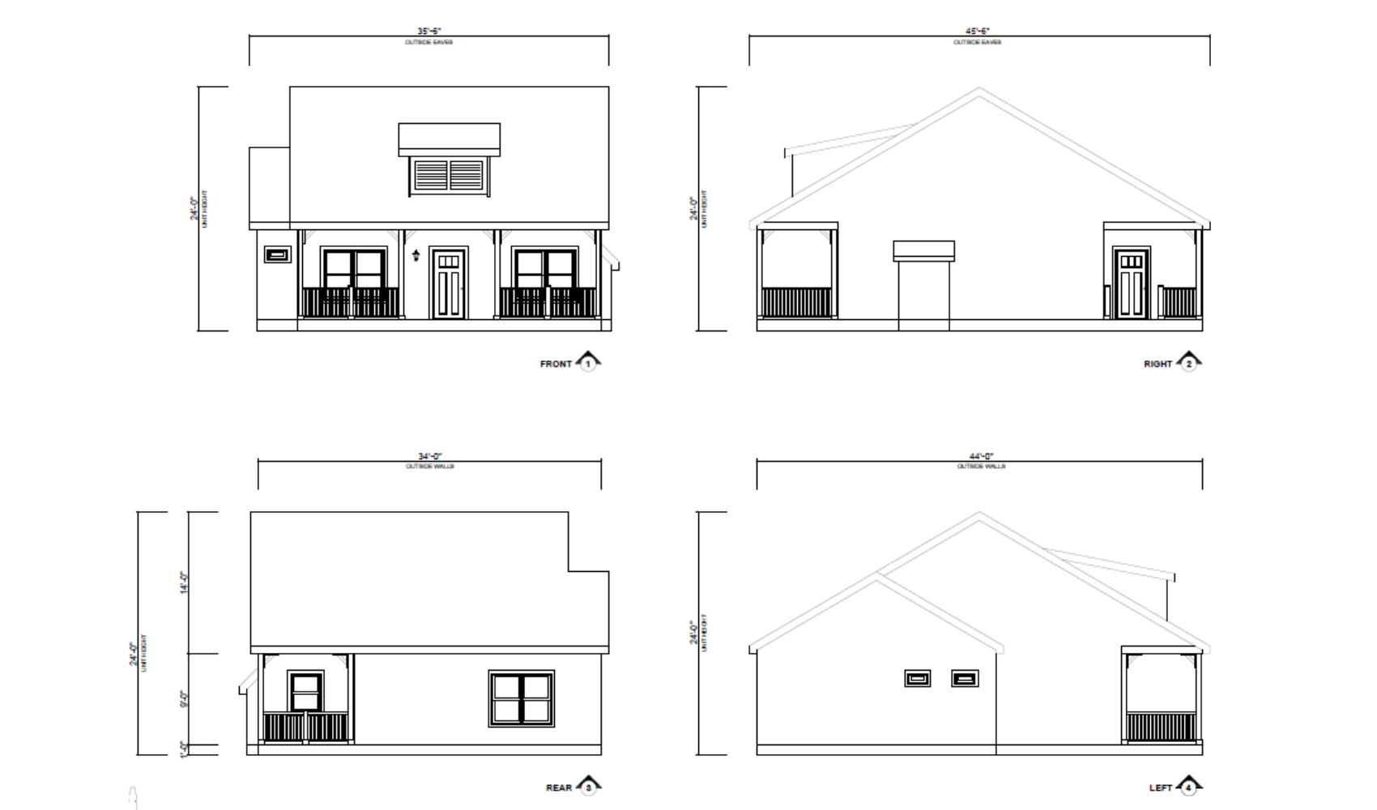
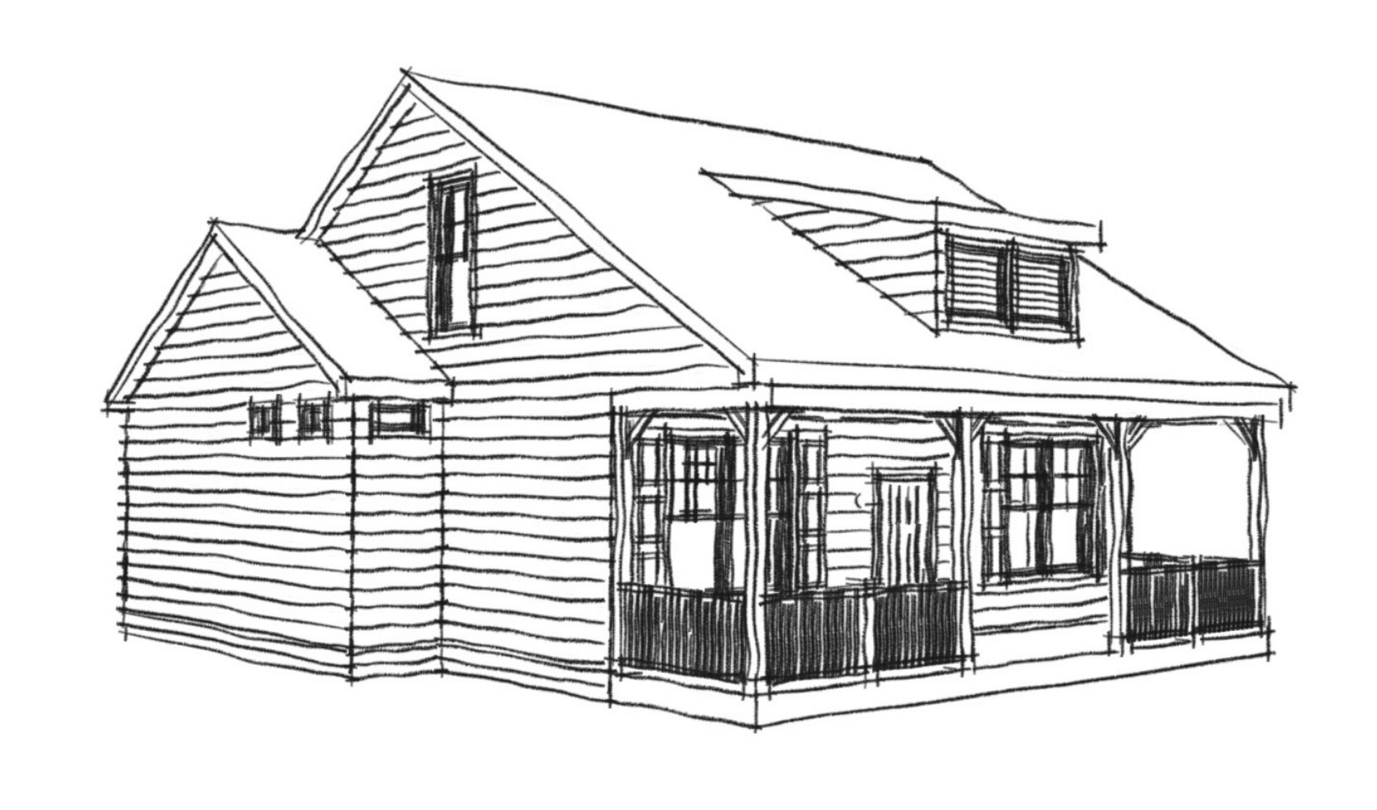
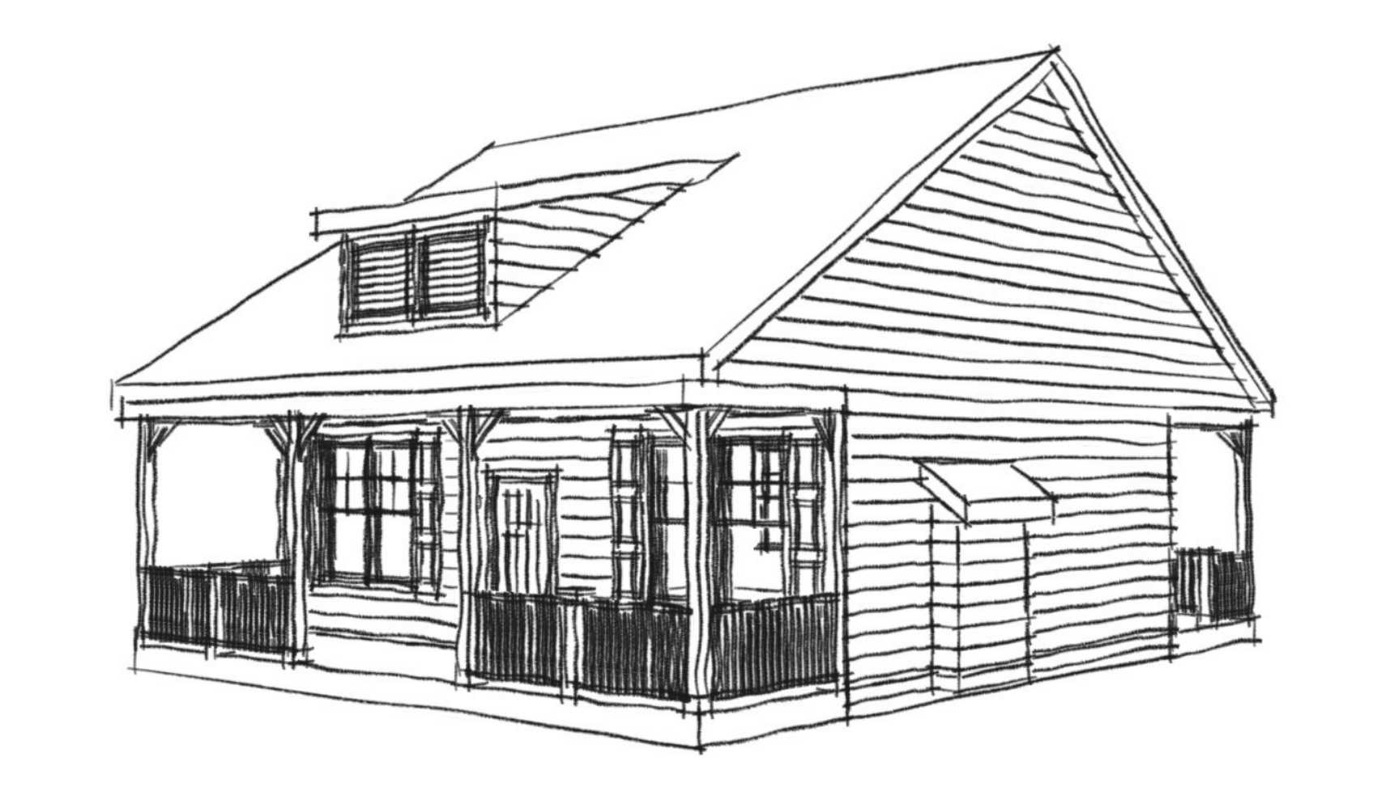


The PALMETTO
This classic front elevation home is a simple and efficient 2 module design great for standard front facing lots. It features open main living, dining, and kitchen areas in its efficient and maximized floorplan. The curb appeal is classic and inviting with its covered front porch.
Details
Floor Plans
Printable Set
Details
This classic front elevation home is a simple and efficient 2 module design great for standard front facing lots.
FEATURES:
· 3 bed / 2 bath
· Open living concept
· Kitchen can be reconfigured
· Different elevations possible
· Garage additions possible off living room or rear entry.
Floor Plans
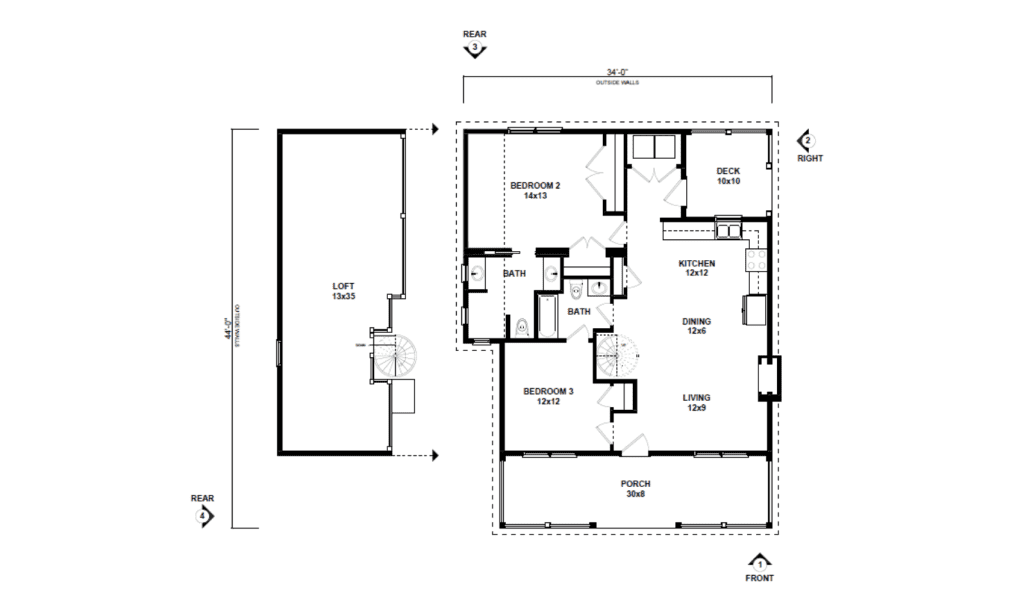
- FLOORPLAN – 1014 SF
- PORCH – 332 SF
- 2ND. STORY – 420 SF
- TOTAL – 1766 SF
Printable Set
Photos of this model


