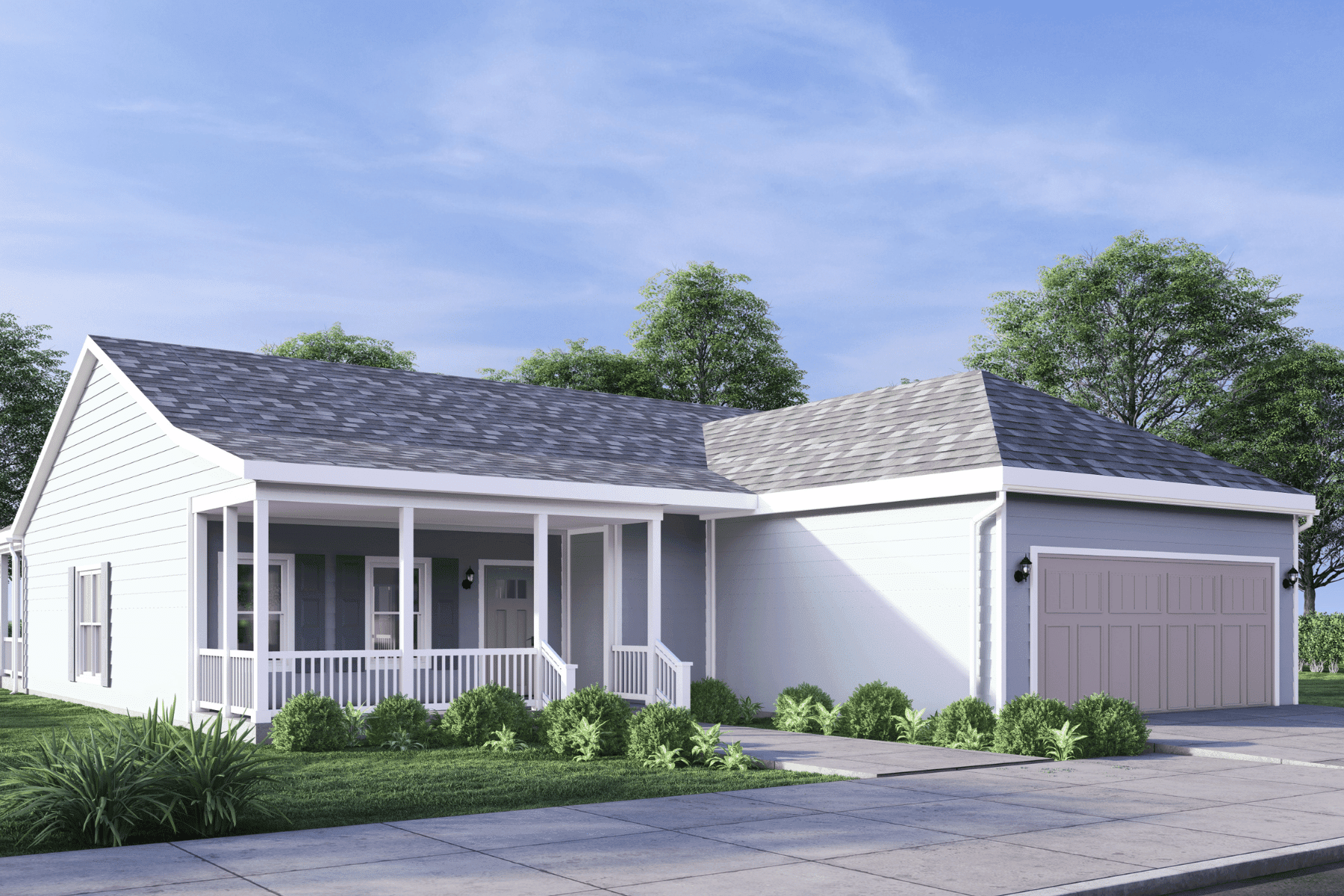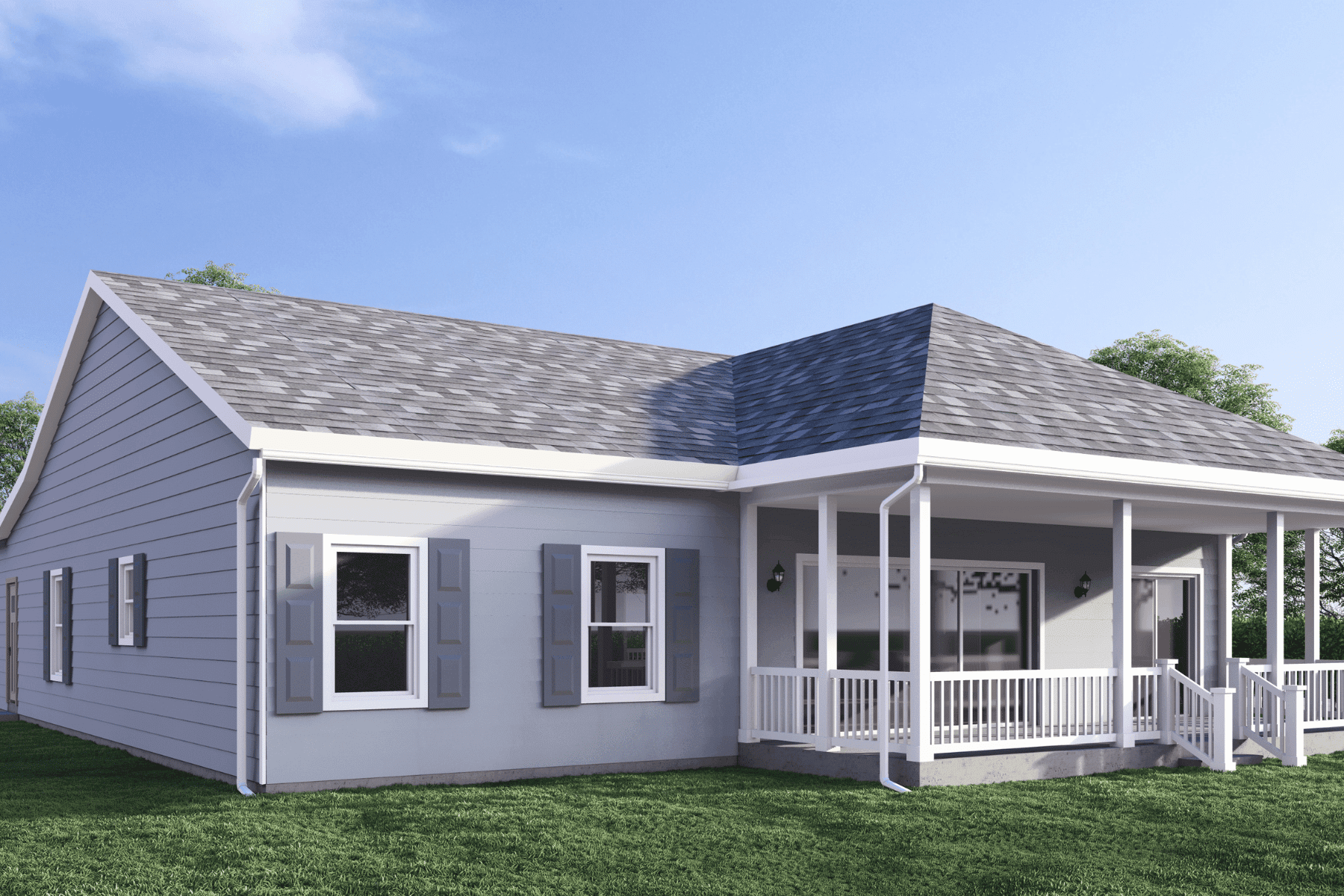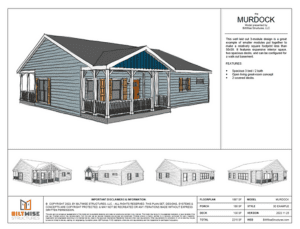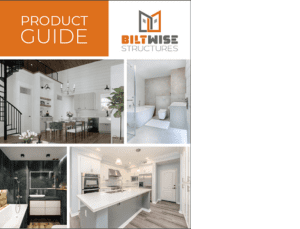


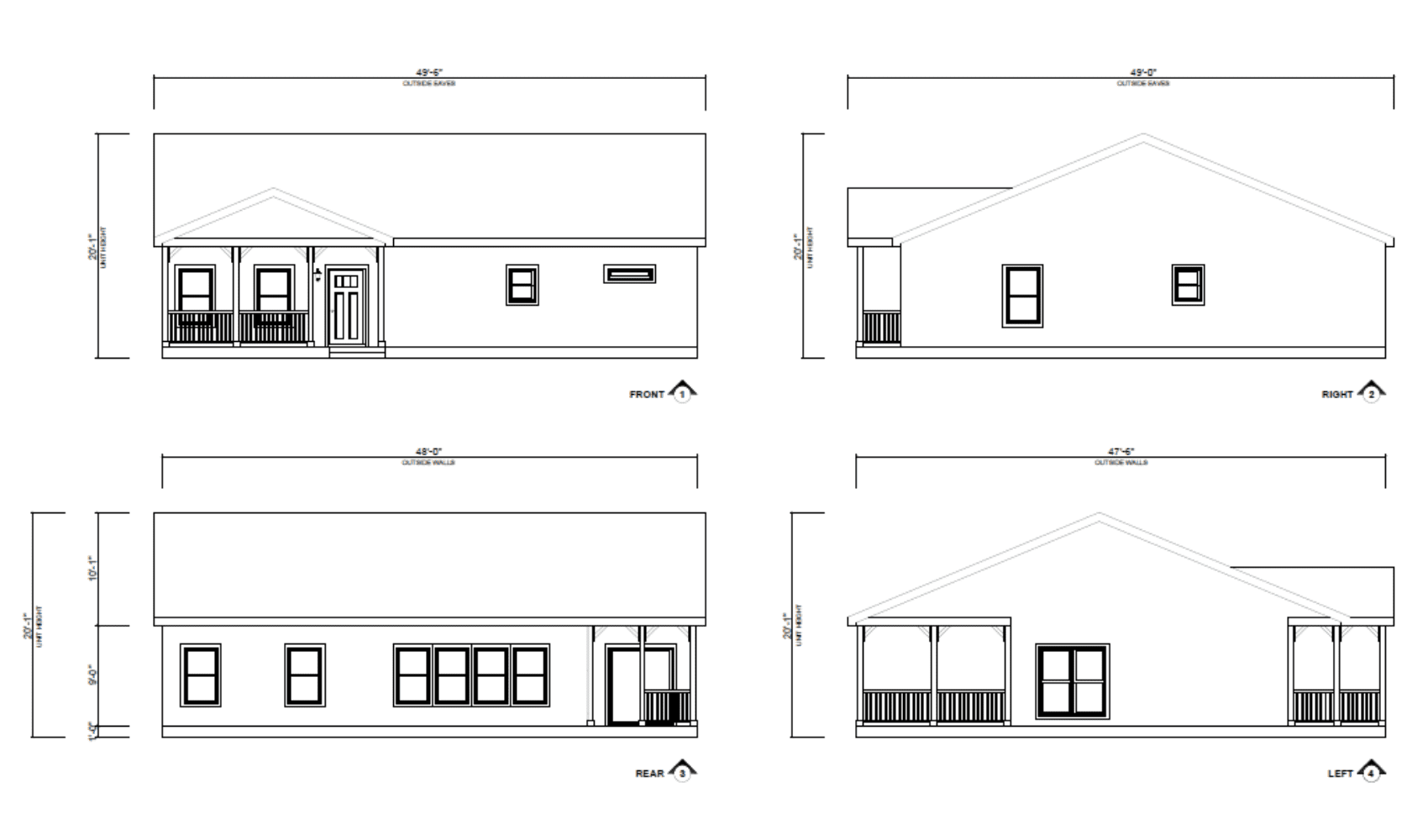





The MURDOCK
This well laid out 3-module design is a great
example of smaller modules put together to
make a relatively square footprint less than
50×50. It features expansive interior space,
two spacious decks, and can be configured for
a walk-out basement.
Details
Floor Plans
Printable Sets
Details
This well laid out 3-module design is a great example of smaller modules put together to make a relatively square footprint less than 50×50. It features expansive interior space, two spacious decks, and can be configured for a walk-out basement.
FEATURES:
· Spacious 3 bed / 2 bath
· Open living great-room concept
· 2 covered decks.
Floor Plans

- FLOORPLAN – 1897 SF
- PORCH – 180 SF
- DECK – 138 SF
- TOTAL – 2215 SF
Printable Sets
Photos of this model to come
