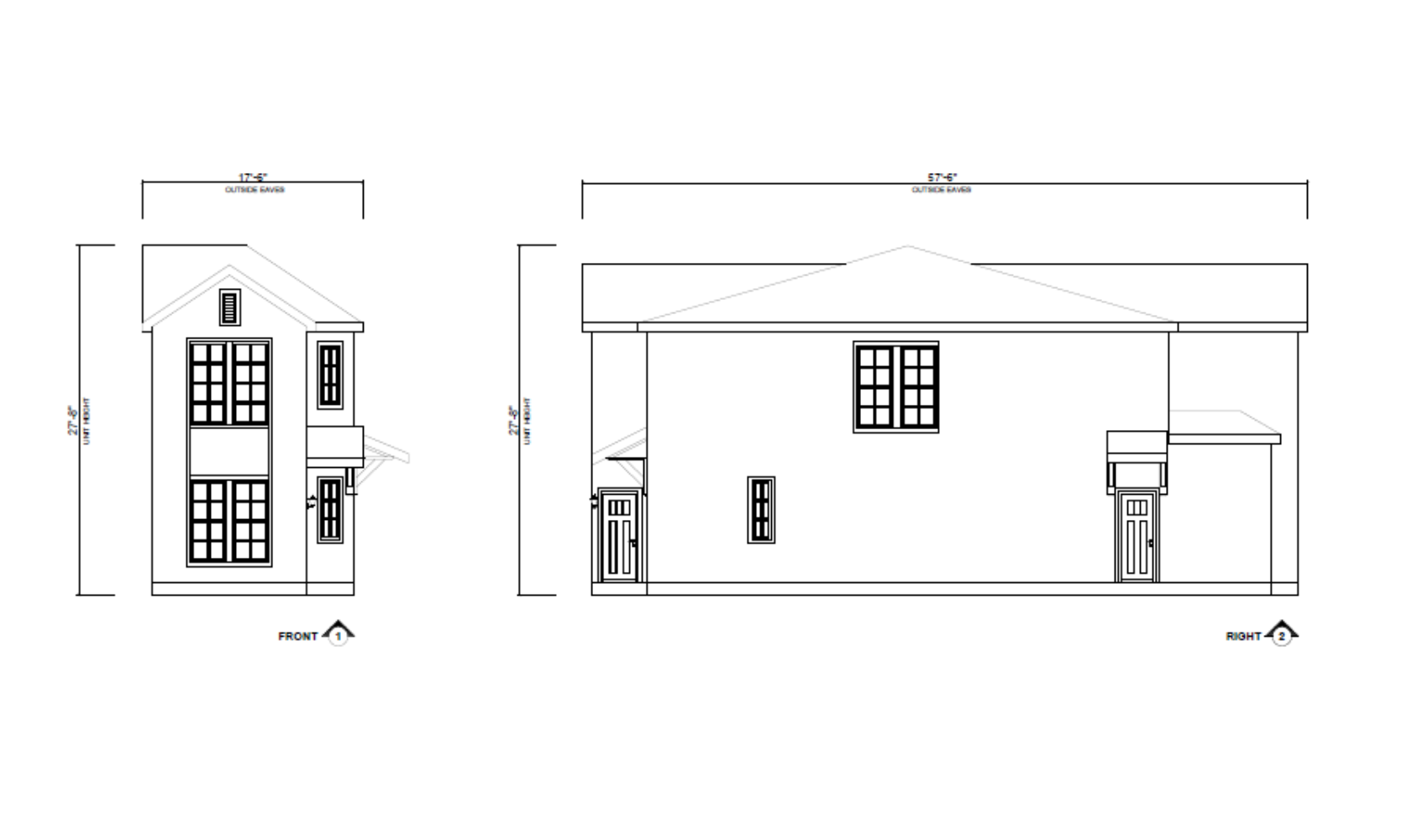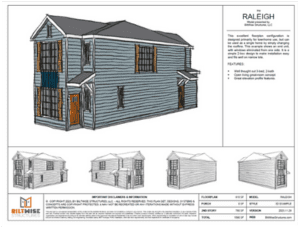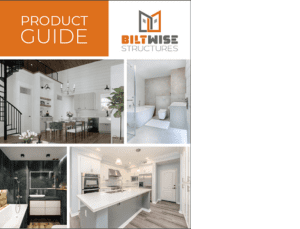








The RALEIGH
This excellent floorplan configuration is
designed primarily for townhome use, but can
be used as a single home by simply changing
the roofline. This example shows an end unit,
with windows eliminated from one side. It is a
simple 2-box design to make installation easy
and fits well on narrow lots.
Details
Floor Plans
Printable Set
Details
This excellent floorplan configuration is designed primarily for townhome use, but can be used as a single home by simply changing the roofline. This example shows an end unit, with windows eliminated from one side. It is a simple 2-box design to make installation easy and fits well on narrow lots.
FEATURES:
· Well thought out 3-bed, 2-bath
· Open living great-room concept
· Great elevation profile features.
Floor Plans

- FLOORPLAN – 810 SF
- PORCH – 0 SF
- 2ND STORY – 780 SF
- TOTAL – 1590 SF
Printable Set
Photos of this model to come




