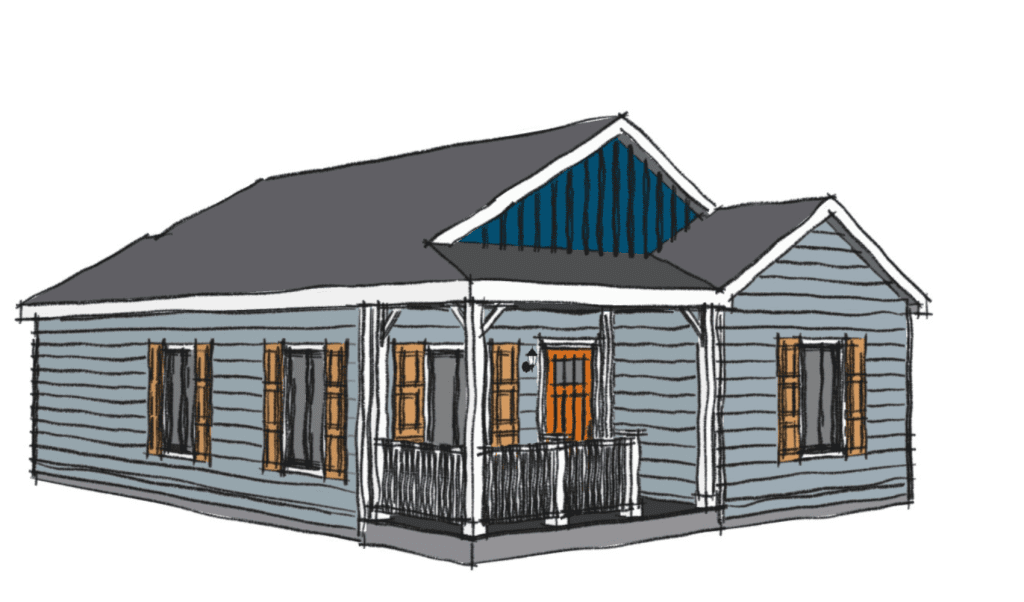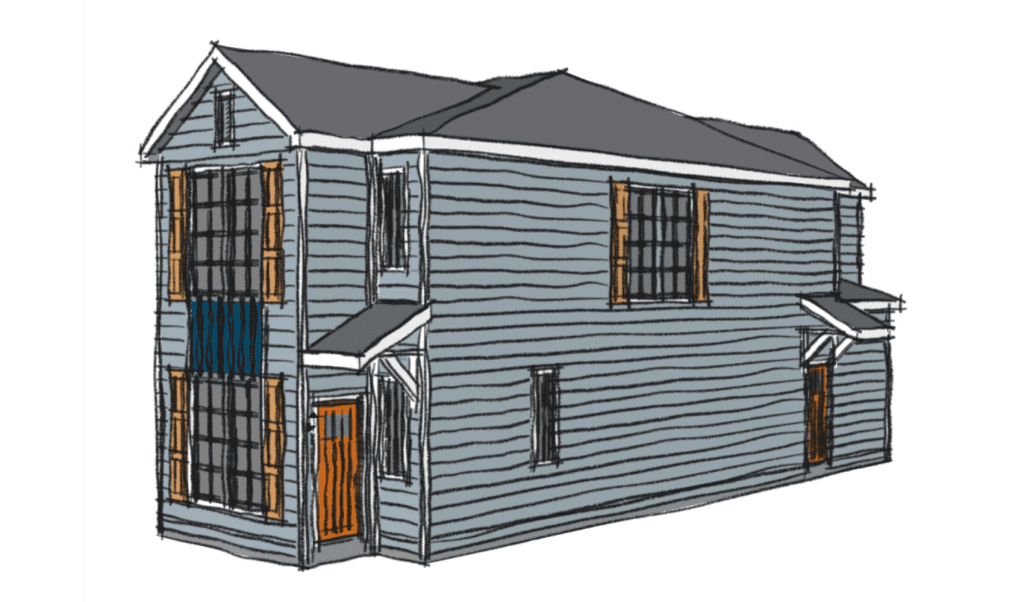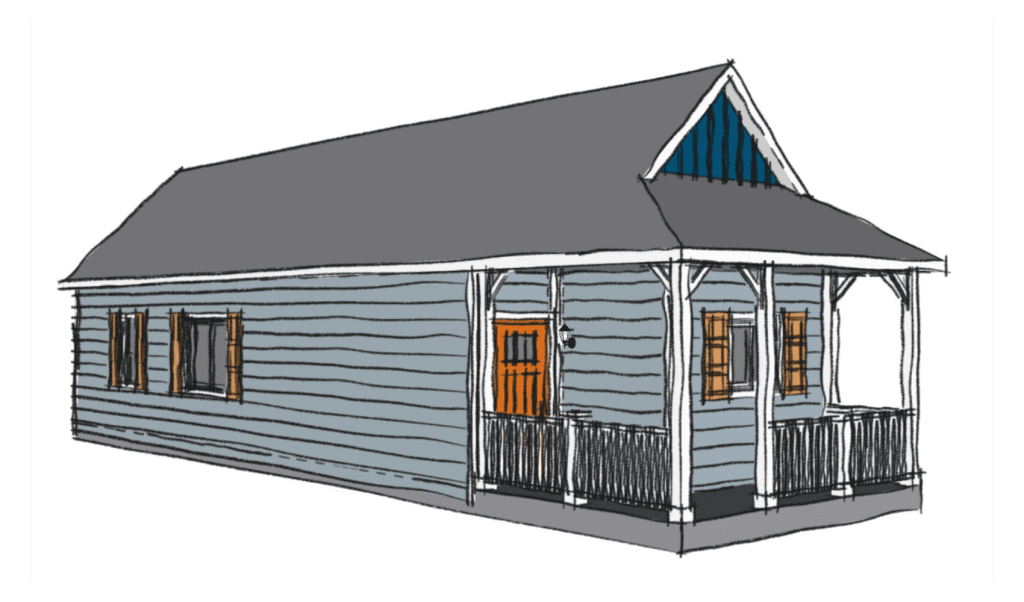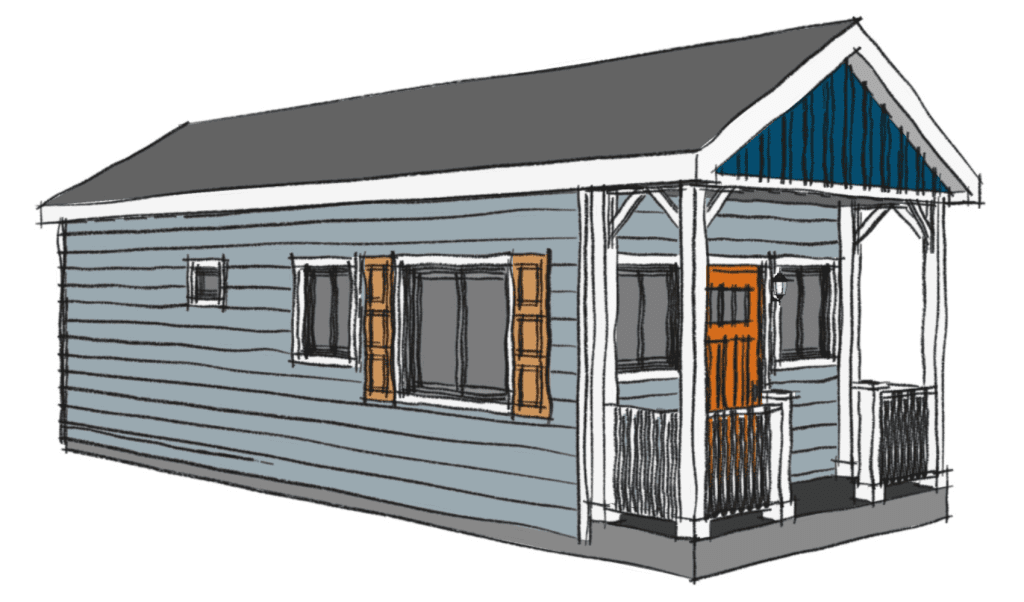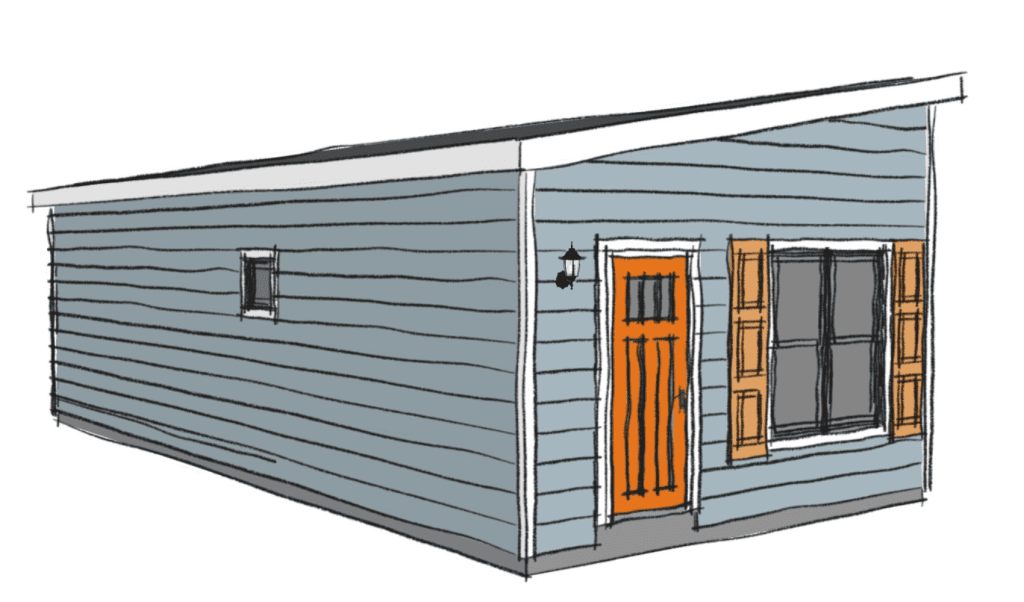This classic front elevation home is a simple and efficient 2 module design, great for shorter front facing lots.
This classic front elevation home is a simple and efficient 2 module design, great for standard front facing lots.
This well laid out 3-module design is a great example of smaller modules put together to make a relatively square footprint less than 50×50.
This excellent floorplan configuration is designed primarily for townhome use, but can be used as a single home by simply changing the roofline.
The Stockbridge is a classic shotgun style
home reminiscent of architecture of the 1950s.
This super cute and efficient one-module unit is designed for backyards as Accessory Dwelling Units, or as a cottage on a lake or cabin as a mountain retreat.
This classic front elevation home is a simple and efficient 2 module design, great for shorter front facing lots.
This classic front elevation home is a simple and efficient 2 module design, great for standard front facing lots.
This well laid out 3-module design is a great example of smaller modules put together to make a relatively square footprint less than 50×50.
This excellent floorplan configuration is designed primarily for townhome use, but can be used as a single home by simply changing the roofline.
The Stockbridge is a classic shotgun style
home reminiscent of architecture of the 1950s.
This super cute and efficient one-module unit is designed for backyards as Accessory Dwelling Units, or as a cottage on a lake or cabin as a mountain retreat.
Examples of Different Presentation Level Marketing
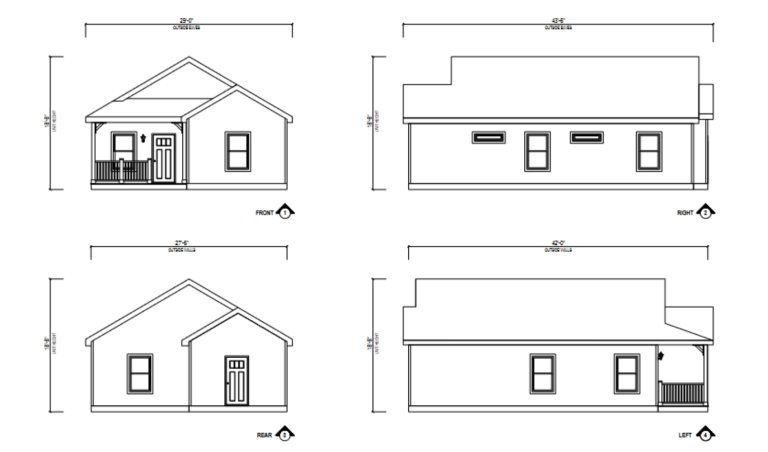
Wireframe Basic Elevation
A simple version of the floorplans elevation from all sides. In this case, no design elements have been added, but can be changed to show different types of siding, trim, etc.
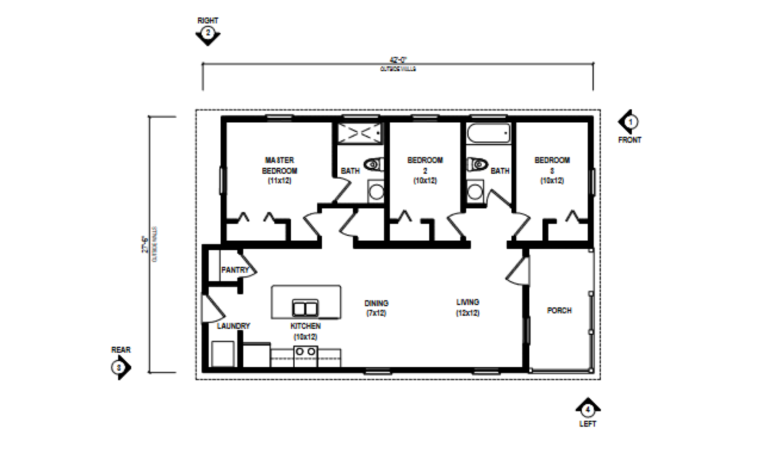
Blackline Marketing Floorplan
A simple birds eye view, marketing level detail, of a home floorplan for basic presentation, overall dimensions, and room callouts.

Wireframe Basic Elevation
A simple version of the floorplans elevation from all sides. In this case, no design elements have been added, but can be changed to show different types of siding, trim, etc.

Blackline Marketing Floorplan
A simple birds eye view, marketing level detail, of a home floorplan for basic presentation, overall dimensions, and room callouts.

Wireframe Basic Elevation
A simple version of the floorplans elevation from all sides. In this case, no design elements have been added, but can be changed to show different types of siding, trim, etc.

Blackline Marketing Floorplan
A simple birds eye view, marketing level detail, of a home floorplan for basic presentation, overall dimensions, and room callouts.

